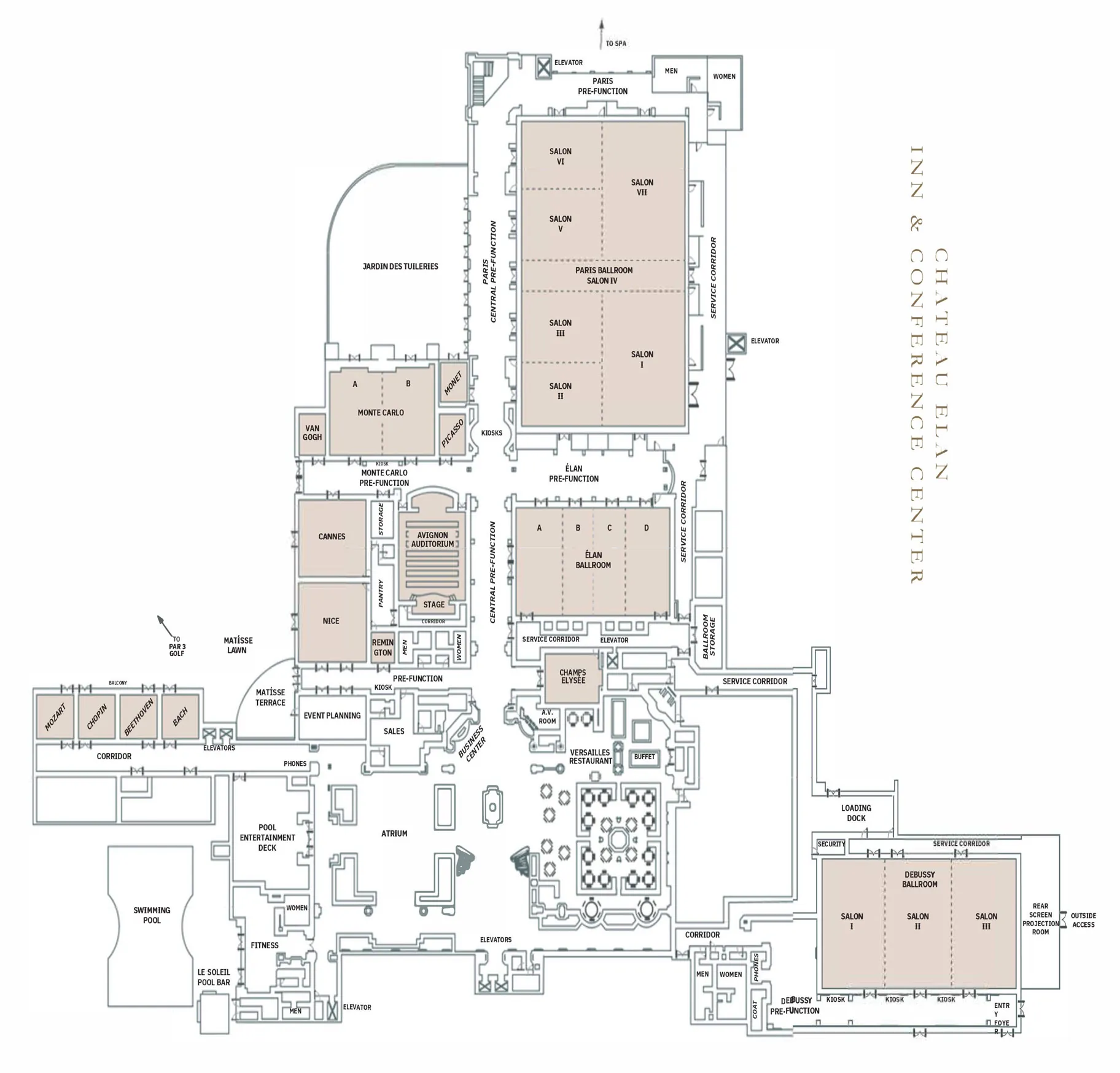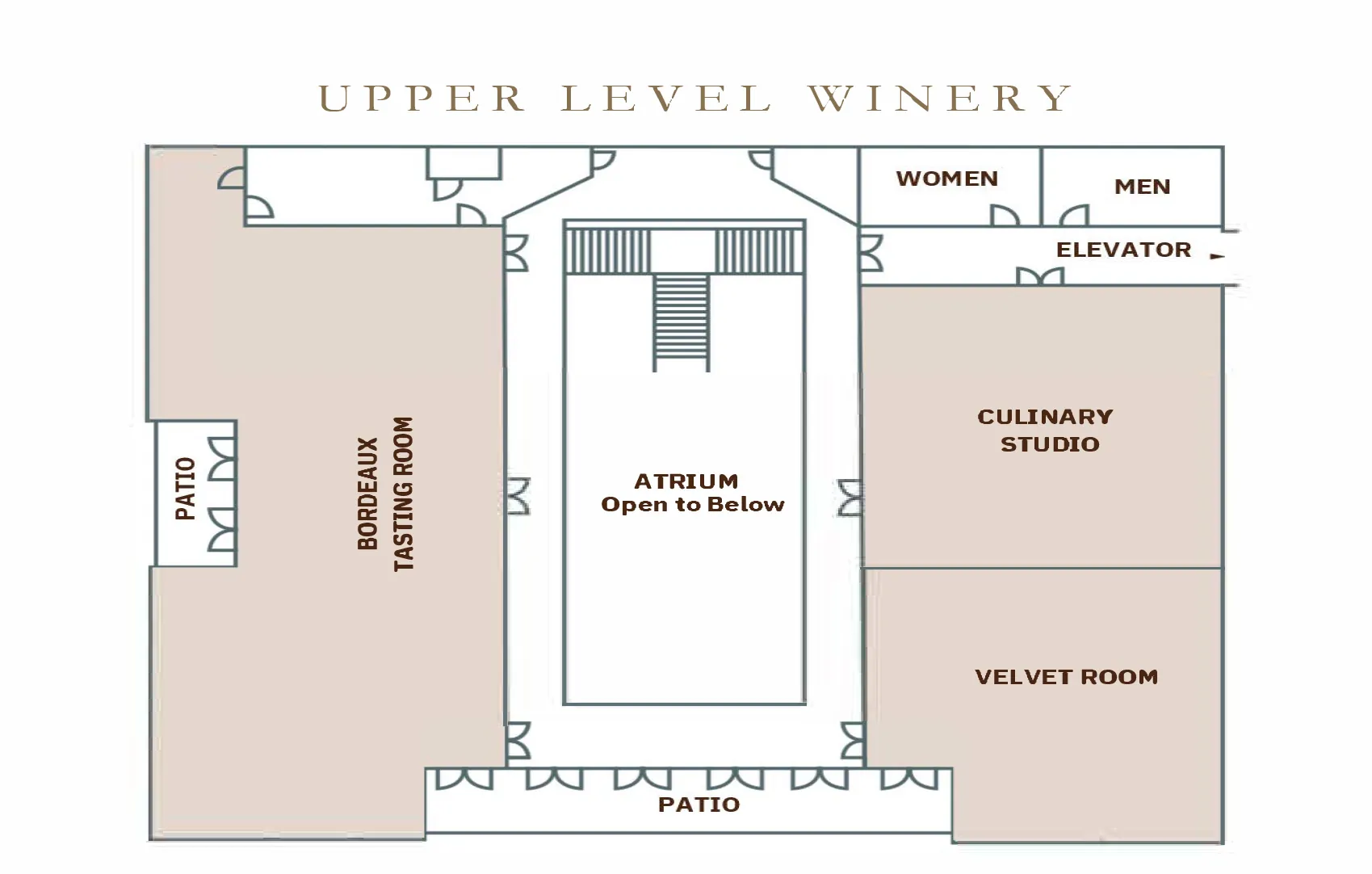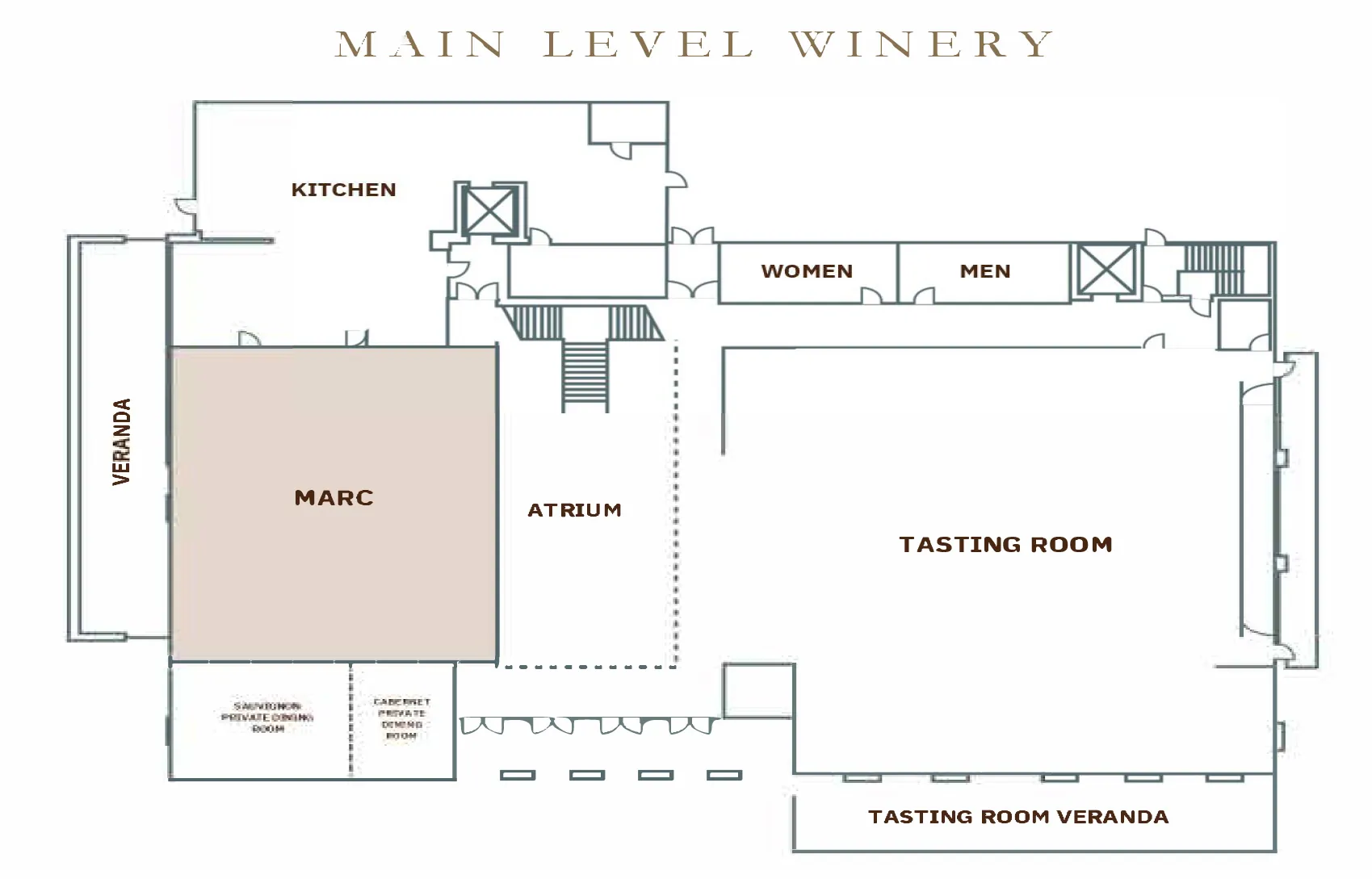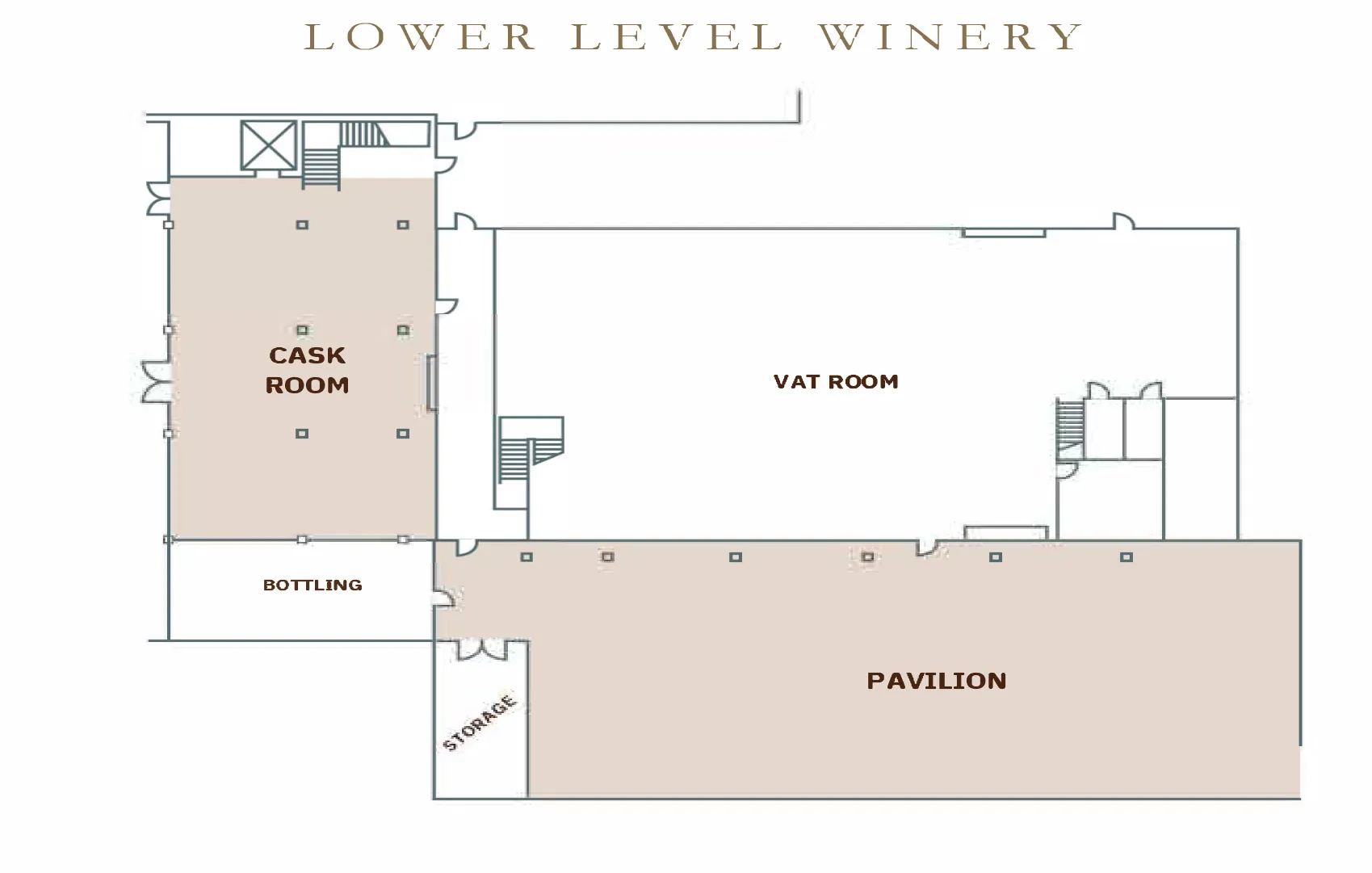
Dimensions: 129x90x20
1240
725
150
1500
880


Dimensions: 58.5x45x20
300
180
85
60
300
200

Dimensions: 29x45x20
150
90
40
48
150
100

Dimensions: 12x90x20

Dimensions: 58.5x90x20
560
375
100
500
400

Dimensions: 70.5x90x20
680
400
100
600
480

Dimensions: 104x59x14

Dimensions: 70x59x14
400
250
70
70
500
280

Dimensions: 35x59x14
200
125
48
54
150
140

Dimensions: 80x52x14


Dimensions: 26x52x14
90
60
40
48
125
80

Dimensions: 24x52x14
90
60
40
48
125
80

Dimensions: 26x52x14
90
60
40
48
125
80

Dimensions: 40x52x14
150
95
40
50
175
130

Dimensions: 55.5x52x14
200
120
60
60
250
160

Dimensions: 40x57x12
180
130
42
46
200
130

Dimensions: 28x40x12
80
60
34
30
100
60


Dimensions: 15x21x10

Dimensions: 15x21x10

Dimensions: 15x21x10

Dimensions: 24x29x10
50
25
20
20
40
40

Dimensions: 29x37x10
90
60
12

Dimensions: 37x37x10
90
60
30
40
100
80

Dimensions: 37x37x10
90
60
30
40
100
80

Dimensions: 26x27x9
40
24
22
18
20
30

Dimensions: 26x27x9
40
24
22
18
20
30

Dimensions: 26x27x9
40
24
22
18
20
30

Dimensions: 26x27x9
40
24
22
18
20
30

Dimensions: 72x73
150

100
50

400
300

150
200

275
200

Dimensions: 80x40
150


Dimensions: 39x40x10
50
50

Dimensions: 38x36
50

Main 40x54 | Seats: 7 Sauvignon 20x25 | Seats 24 Cabernet Sauvignon 20x12 | Seats 12 Veranda 14x72 | Seats 52 Bar | Seats 12


Dimensions: 39x64x15
110
100


Dimensions: 140x46x15
850
450
| Venue | Dimensions | Sq. Ft. | Theater | Classroom | Conference | U-Shape | Reception | Banquet |
|---|---|---|---|---|---|---|---|---|
| Paris Ballroom | 129x90x20 | 11610 | 1240 | 725 | - | 150 | 1500 | 880 |
| Paris I or VII | 58.5x45x20 | 2623 | 300 | 180 | 85 | 60 | 300 | 200 |
| Paris II, III, V, or VI | 29x45x20 | 1305 | 150 | 90 | 40 | 48 | 150 | 100 |
| Paris IV | 12x90x20 | 1080 | - | - | - | - | - | - |
| Paris I & II or V, VI & VII | 58.5x90x20 | 5265 | 560 | 375 | - | 100 | 500 | 400 |
| Paris I-IV or IV-VII | 58.5x90x20 | 6345 | 680 | 400 | - | 100 | 600 | 480 |
| Debussy Ballroom | 104x59x14 | 6136 | 650 | 375 | - | 105 | 750 | 450 |
| Salons I & II or II & III | 104x59x14 | 4130 | 400 | 250 | 70 | 70 | 500 | 280 |
| Salon I, II or III | 35x59x14 | 2065 | 200 | 125 | 48 | 54 | 150 | 140 |
| Élan Ballroom | 80x52x14 | 4160 | 400 | 250 | - | 80 | 500 | 280 |
| Élan w/ Rear Screen | - | - | 250 | 160 | - | - | - | - |
| Salon A | 26x52x14 | 1352 | 90 | 60 | 40 | 48 | 125 | 80 |
| Salon B & C | 24x52x14 | 1248 | 90 | 60 | 40 | 48 | 125 | 80 |
| Salon D | 26x52x14 | 1352 | 90 | 60 | 40 | 48 | 125 | 80 |
| Salons A & B or C & D | 40x52x14 | 2050 | 150 | 95 | 40 | 50 | 175 | 130 |
| Salons A, B & C or B, C & D | 55.5x52x14 | 2860 | 200 | 120 | 60 | 60 | 250 | 160 |
| Monte Carlo | 40x57x12 | 2300 | 180 | 130 | 42 | 46 | 200 | 130 |
| Section A or B | 28x40x12 | 1100 | 80 | 60 | 34 | 30 | 100 | 60 |
| Avignon | 38x47 | 1800 | 60 | - | - | - | - | - |
| Van Gogh | 15x21x10 | 315 | 15 | 15 | - | 16 | 20 | 16 |
| Picasso | 15x21x10 | 315 | 15 | 15 | - | 16 | 20 | 16 |
| Monet | 15x21x10 | 315 | 15 | 15 | - | 16 | 20 | 16 |
| Champs Elysées | 24x29x10 | 700 | 50 | 25 | 20 | 20 | 40 | 40 |
| Founders | 29x37x10 | 1073 | 90 | 60 | - | 12 | - | - |
| Nice | 37x37x10 | 1400 | 90 | 60 | 30 | 40 | 100 | 80 |
| Cannes | 37x37x10 | 1400 | 90 | 60 | 30 | 40 | 100 | 80 |
| Mozart | 26x27x9 | 702 | 40 | 24 | 22 | 18 | 20 | 30 |
| Chopin | 26x27x9 | 702 | 40 | 24 | 22 | 18 | 20 | 30 |
| Beethoven | 26x27x9 | 702 | 40 | 24 | 22 | 18 | 20 | 30 |
| Bach | 26x27x9 | 702 | 40 | 24 | 22 | 18 | 20 | 30 |
| Jardin Des Tuileries | 72x73 | 5256 | - | - | - | - | 150 | - |
| Matisse Terrace | - | - | - | - | - | - | 100 | 50 |
| Matisse Lawn | - | 600 | - | - | - | - | 400 | 300 |
| Pool Entertainment Deck | - | 200 | - | - | - | - | 150 | 200 |
| Inn Atrium | - | 250 | - | - | - | - | 275 | 200 |
| Bordeaux Tasting Room | 80x40 | 3200 | - | - | - | - | 150 | - |
| Cask Room | 39x64x15 | 2496 | - | - | - | - | 110 | 100 |
| Pavilion | 140x46x15 | 6440 | - | - | - | - | 850 | 450 |
| Culinary Studio | 39x40x10 | 1560 | - | - | - | - | 50 | 50 |
| Golf Pavilion | - | - | Rounds of 10 | - | - | - | 300 | 250 |
| Golf Pavilion | 38x36 | 1368 | - | - | - | - | 50 | - |